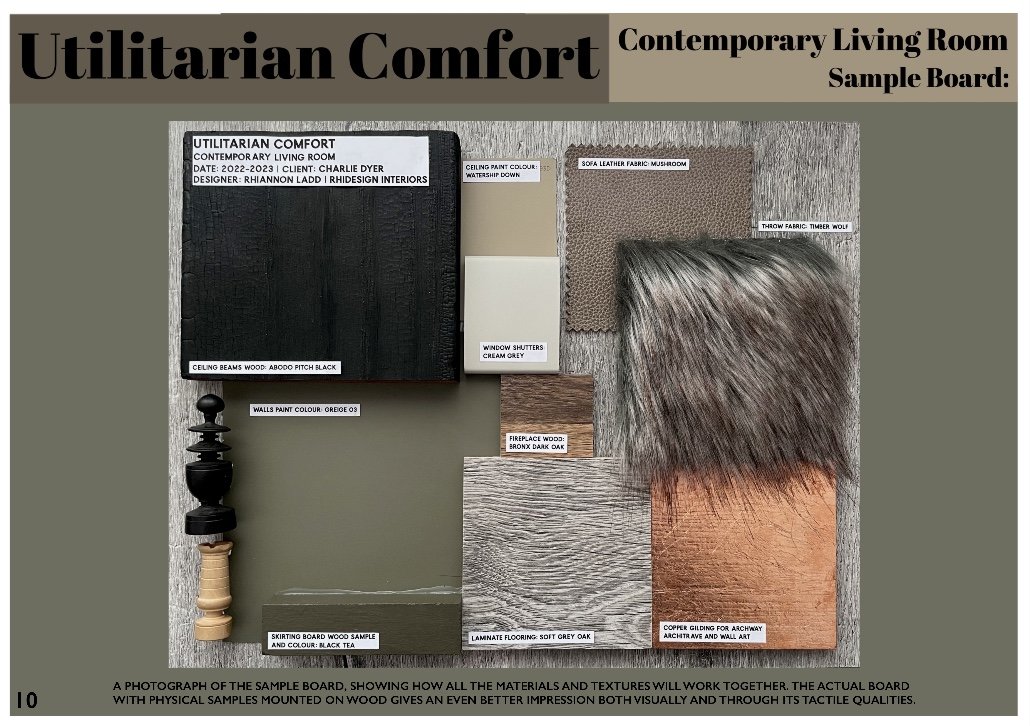Assignment Three:
Assignment Three builds on the information gathered from producing the site survey, interpreting the client brief and creating a concept board in Assignment Two, and focuses on creating and putting together a successful drawing package of the contemporary living room design.
I was also required to produce a video recording of the drawing package presentation to my hypothetical client. Based on the client feedback received, I then evaluated the success of my overall communication strategy of the final design, both in terms of my presentation skills and the selection of drawings I had made for the package. This assignment was graded with a Merit.
The images below show all of the pages from the contemporary living room drawing package which was presented to the client alongside the real sample board, from which they could see the true colours and feel and experience the true textures of all the selected materials for the space:
Cover page for the “Utilitarian Comfort” contemporary living room design concept presentation, using found imagery and the overall colour scheme of the space.
Hand drawn technical drawing of the living room floorplan using the 1:50 scale, which shows all dimensional information and room measurements.
Hand drawn technical drawing of the living room floorplan in the 1:50 scale, showing all the proposed positions of electrical sockets, lighting and switches.
Hand drawn technical drawing of the north elevation in the 1:50 scale, showing all dimensional information and location of doors, sockets and switches.
Hand drawn technical drawing of the east elevation in the 1:50 scale, showing all dimensional information and location of the window, sockets and switches.
Hand drawn technical drawing of the south elevation in the 1:50 scale, showing all dimensional information and location of the radiator and wall lights.
Hand drawn technical drawing of the west elevation in the 1:50 scale, showing all dimensional information and location of architectural features and sockets.
Updated concept board following constructive tutor feedback from Assignment Two, taking more notice of the overall mood of the Utilitarian Comfort scheme.
Photo of the “Utilitarian Comfort” contemporary living room sample board, featuring all of the real colours, textures and materials to be used in the design.
Rendered version of the hand drawn technical floorplan without furniture. This clearly shows the texture, colour and materiality of the flooring in the space.
Rendered hand drawn technical elevations showing the wall coverings and window treatments, as well as architectural details and dimensional information,
Rendered (in watercolour and coloured pencil) hand drawn technical floorplan with furniture to show the full final layout and colour scheme of the space.
South-facing furniture moodboard showing the full interior colour scheme and layout of the living room design in the real space, including all selected FF&E.
One of my first attempts at putting together a digital furniture moodboard, showing the location of all FF&E items and the full interior scheme in the real space.
Furniture moodboard showing the highlights of the Utilitarian Comfort interior scheme, including the flooring, window treatment and wall coverings.















